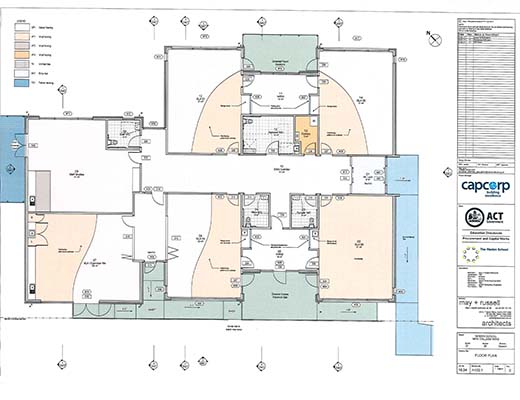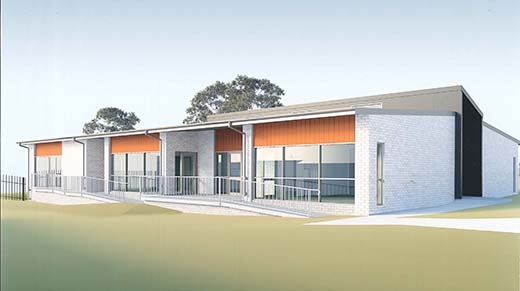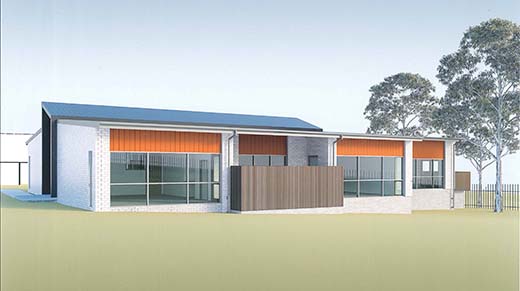The Woden School was built in 1973 and was established as a school in 1974. Since then there have been a number of additions and refurbishments to the original building.
In 2014 CCI Architects were engaged to provide a Master Plan for the upgrade and potential reorganisation of the existing school facilities and amenities to improve functionality. The Master Plan covers aspirations from the school regarding the future direction of the school. It is proposed that a nominal staging schedule will guide ongoing progress over the next few years. Stage 1 is now complete with the addition of 2 great classroom spaces finally replacing one of the now demolished demountable buildings.
Stage 2 May and Russell were the appointed architects and Capcorp, the Project Managers for this stage. The construction of our purpose built senior college is complete. The building includes classrooms, a staff room, shared learning spaces and a mini living skills area to support and promote a range of independent learning activities. It is situated on the Denison Street side of the Woden School site. The building was opened in June 2018.



